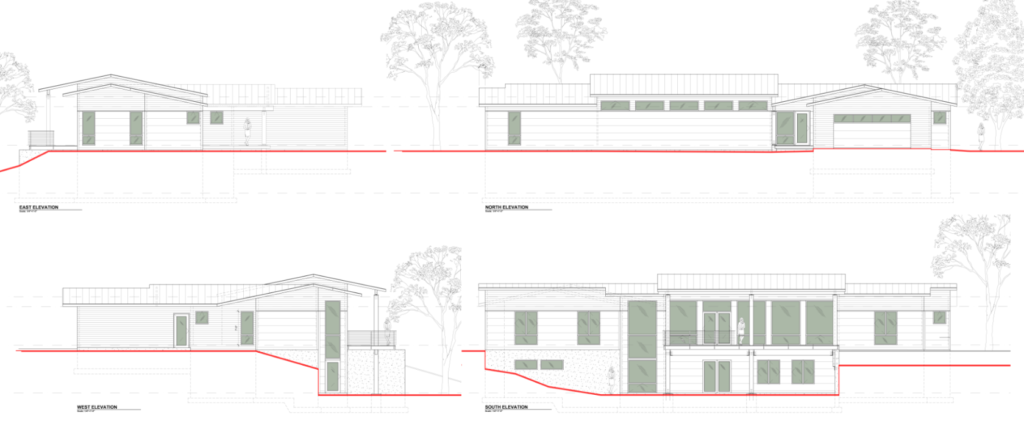ARCHITECTS IN HAMPTON TWP
ARCHITECTURAL FIRM ALLISON PARK, HAMPTON TOWNSHIP
The Place:
A leader in architectural design, FJ Baehr Architects is bringing their expertise to the rolling, picturesque suburbs of Hampton Township.
It’s no secret why. Nestled among North Park and Hartwood Acres, Hampton Township is home to one of the top-rated school districts in Western Pennsylvania. It is the hub of a vibrant, growing community located just minutes from downtown Pittsburgh, for easy commuting. Add to that the many beautiful places for recreation, which is attractive to all ages, and an exceptionally low crime rate, and there’s no question why people are choosing to lay roots in Hampton Township.

Hampton Township is a desirable place to live for many reasons:
- Top rated Hampton Township School District
- Thriving local economy and shopping within the community
- Easy commute to downtown Pittsburgh
- Minutes from North Park and Hartwood Acres
- Many exceptional community amenities
- Low crime rate
- Low risk of natural disasters
The Program:
The clients for this project have been business owners in Hampton Township for over 30 years. The property where this residence is being constructed is adjacent to their business. Due to this relationship, the clients requested that the design incorporate a modest front (public) side since it would be visible by the business users.
Careful site analysis led to a linear building configuration separating the public and private. This allowed the main living spaces to maximize passive daylighting and ventilation and natural views of the wooded ravine below. Once passing through the public threshold the private main living space opens to the views of the ravine through a wall of expansive glass and deck beyond for outdoor living. This linear floor plan with the long axis oriented south allows the main living spaces to utilize optimal daylighting/ventilation. The expansive southern glass allows the winter sun to warm these spaces and the deep roof overhang provides shade in the summer months.
With budget, sustainability, and maintenance in mind the exterior materials include siding consisting of a mix of horizontal metal wall panels, and fiber cement lap siding. The roof material is standing seam metal and the high efficiency windows are a mixture of fixed and operable units oriented for uninterrupted views as well as circulation of outdoor air throughout the residence.
